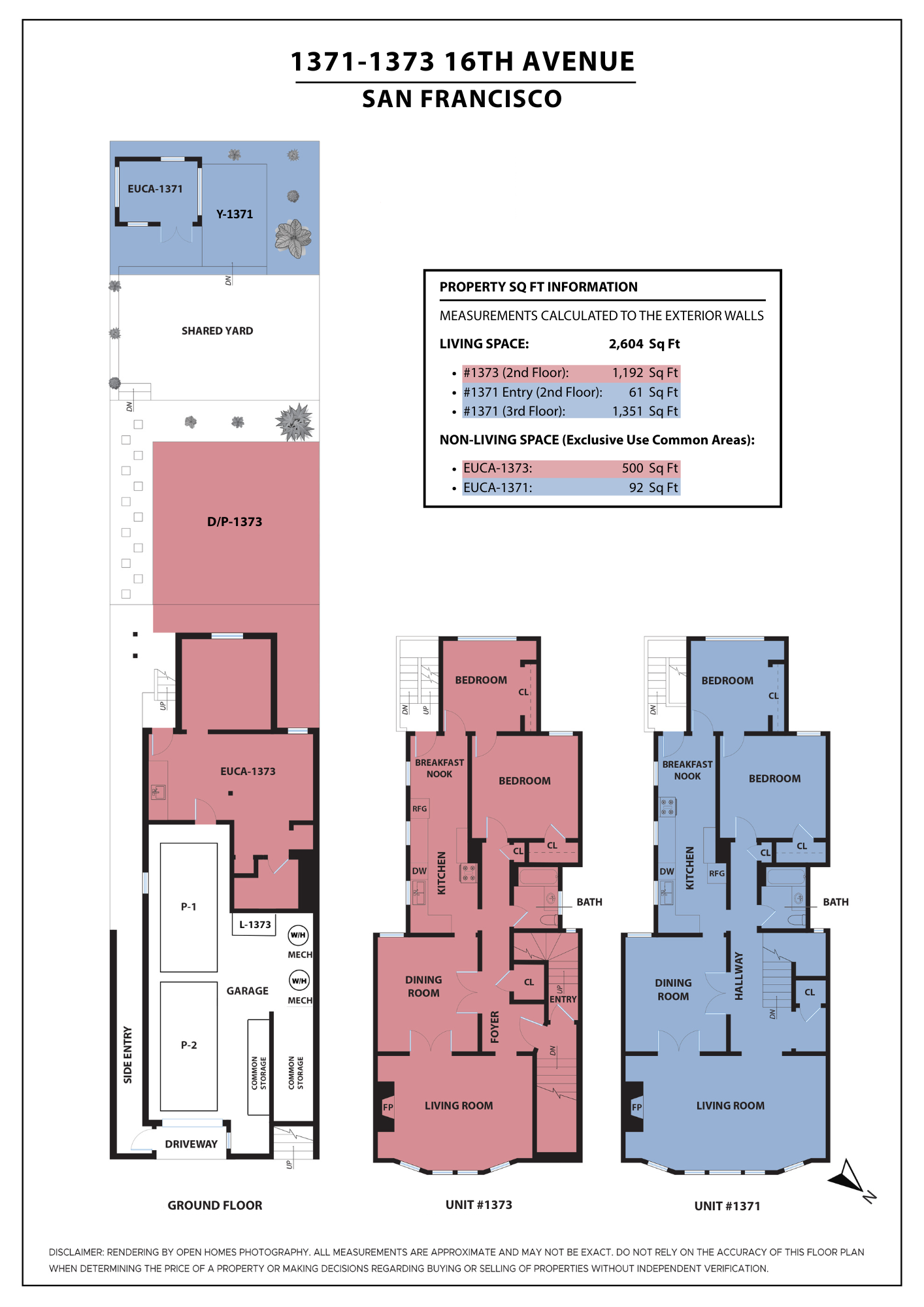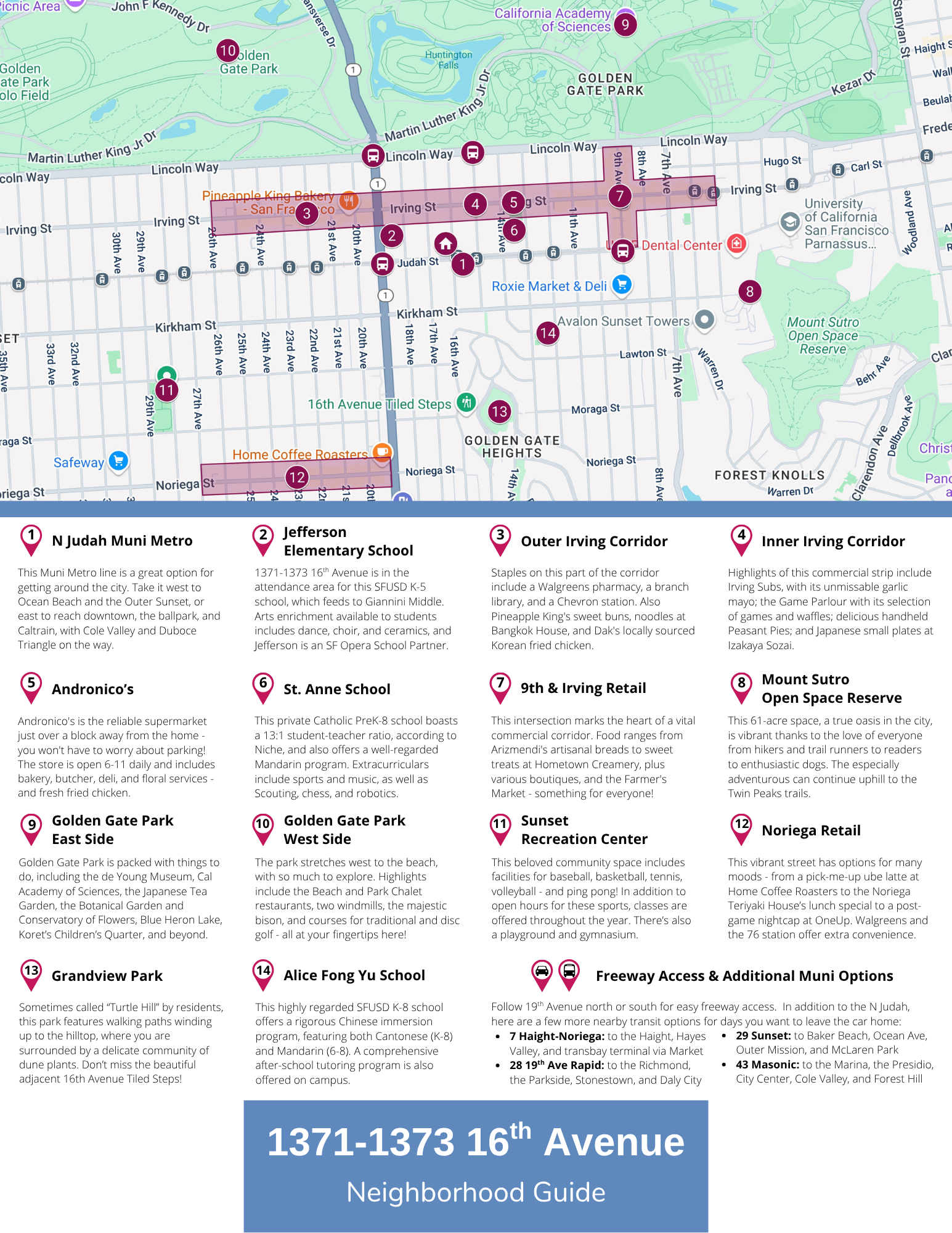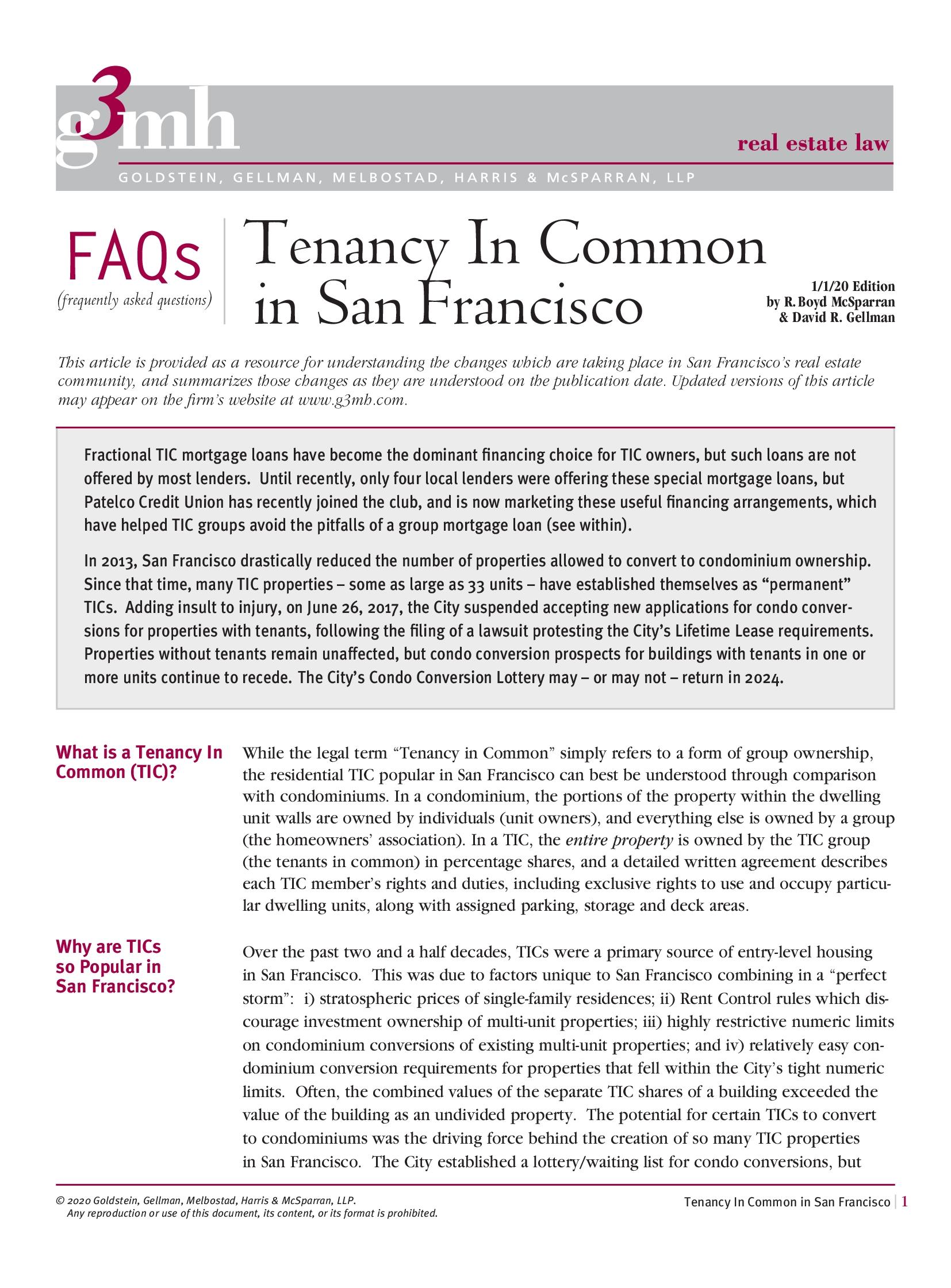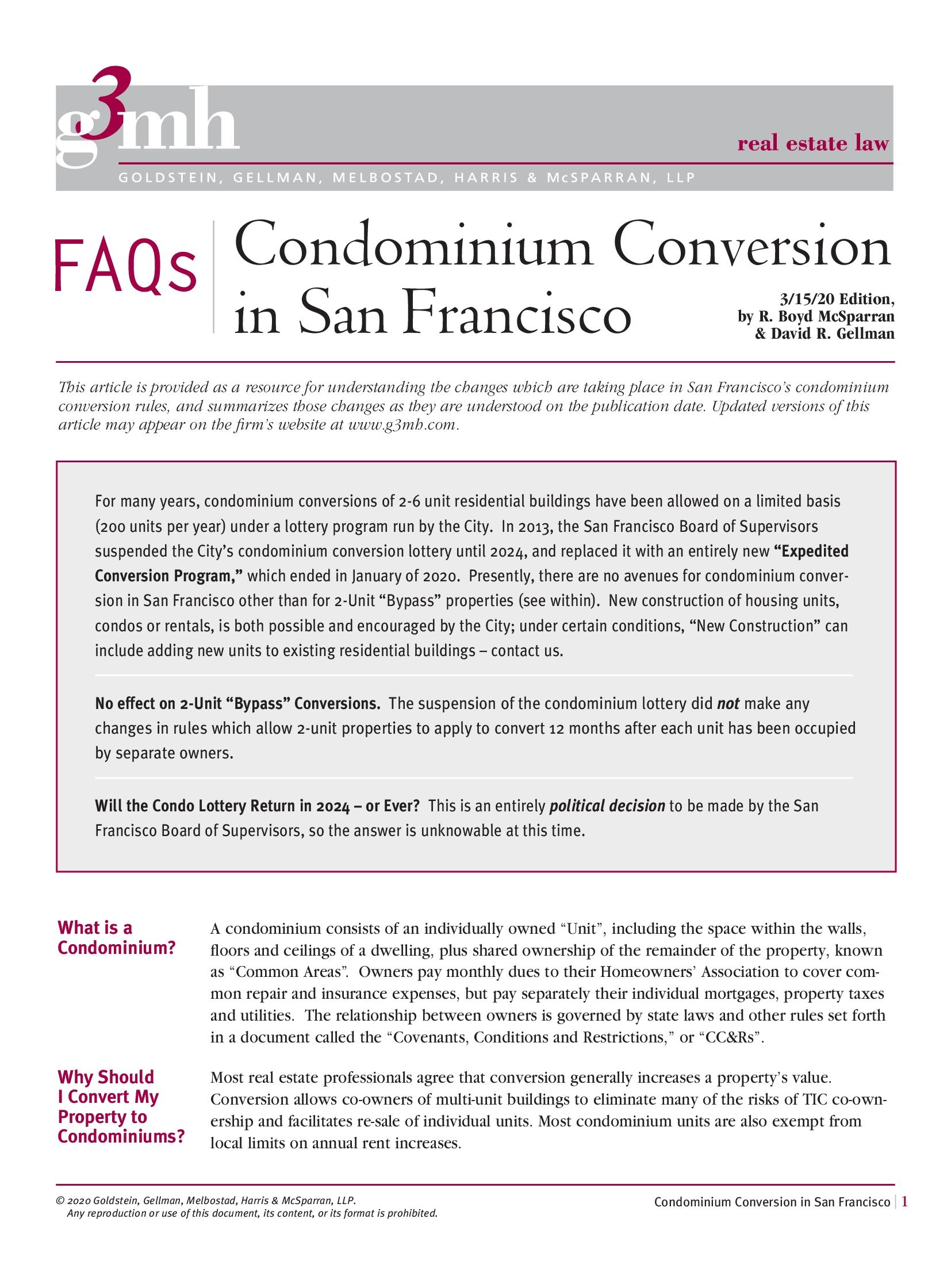Sherri Howe & Ceily Landman Present
inner sunset duplex delight
∎
$1,998,000
1371-1373 16th Avenue
1371 16th Avenue
∎
1373 16th Avenue
∎
EXTERIOR & COMMON AREAS
∎
3D Virtual Tour
∎
PROPERTY DETAILS
∎
1371-1373 16th Avenue
Steeped in a century of San Francisco history, 1371-1373 16th Avenue is ready for you to help write its next chapter. This 1925 Edwardian gem features a pair of 2 bedroom / 1 bathroom flats with recent updates as well as period details, including gorgeous oak floors and crown molding. This duplex, just one block from the shops and restaurants of Irving Street and two blocks from Golden Gate Park, enjoys a WalkScore of 95. The N Judah is also just one block away, making it easy to work and play, then return to your own quiet residential corner of the city. This property can be sold as a duplex or separate TICs. Use it as a compound, keep one unit for rental income, or capitalize on fast-track eligibility for condo conversion - these homes are partner-perfect with no eviction history.
1371 16th Avenue
Modern life requires flexibility, and the top-level home at 1371 16th Avenue allows you to adapt to whatever the day throws at you. The foyer leads to the front-facing living room, where light streams in through bay windows. This large and welcoming space will keep up with you from yoga at sunrise to a bedtime book in front of the ornate fireplace. The formal dining room has plenty of space for loved ones to gather for everyday meals and special feasts. In the adjacent kitchen, sauté, season, and store with ease thanks to roomy counters and cabinets, and enjoy the convenience of in-unit laundry. 2 bedrooms are situated at the back of the home, where views extend to the ocean. A hall bathroom plus coat and linen closets complete this level. Stairs from the kitchen lead down to a shared turfed yard as well as your own exclusive use patio and detached cottage. This adorable space, usable into the evening, adds even more possibility. It might be an office, gym, studio, playroom, or whatever else you need it to be. The garage includes 1-car tandem parking and common storage areas.
1373 16th Avenue
Breathe easy in the lower-level home at 1373 16th Avenue, the perfect urban retreat with classic beauty and modern function. Follow the entry hallway to the living room, where bay windows frame a peaceful neighborhood view and convenient built-in shelves flank the fireplace. The adjoining formal dining room is perfectly scaled for both entertaining on special occasions and savoring casual meals at home. Continue to the kitchen, with stainless-steel appliances including refrigerator, range, and dishwasher. Counter and cabinet space abounds, so embrace your inner chef and let the flavors fly. Peacefully placed at the rear of the home, 2 bedrooms offer tranquility and backyard outlooks. A hall bathroom, coat closet, and linen closet round out this floor. Take steps down from the kitchen to access the shared yard, exclusive use deck, and garage with 1-car tandem parking plus laundry and common storage areas. The cherry on top is a suite of self-contained bonus rooms on this level. The TIC agreement allows future development as an ADU or incorporation into the main home.
- 2,604 square feet of living space (per graphic artist)
- 2 charming and updated 2 bedroom / 1 bathroom flats
- 2 car tandem garage parking
- Completely vacant
- Separate electric and gas meters for each unit
Steeped in a century of San Francisco history, 1371-1373 16th Avenue is ready for you to help write its next chapter. This 1925 Edwardian gem features a pair of 2 bedroom / 1 bathroom flats with recent updates as well as period details, including gorgeous oak floors and crown molding. This duplex, just one block from the shops and restaurants of Irving Street and two blocks from Golden Gate Park, enjoys a WalkScore of 95. The N Judah is also just one block away, making it easy to work and play, then return to your own quiet residential corner of the city. This property can be sold as a duplex or separate TICs. Use it as a compound, keep one unit for rental income, or capitalize on fast-track eligibility for condo conversion - these homes are partner-perfect with no eviction history.
1371 16th Avenue
- Upper level flat with 2 bedrooms / 1 bathroom
- 1 car tandem garage parking
- 1,412 square feet (per graphic artist)
- Exclusive use detached cottage and patio
- Eligible for fast-track condo conversion (per attorney)
Modern life requires flexibility, and the top-level home at 1371 16th Avenue allows you to adapt to whatever the day throws at you. The foyer leads to the front-facing living room, where light streams in through bay windows. This large and welcoming space will keep up with you from yoga at sunrise to a bedtime book in front of the ornate fireplace. The formal dining room has plenty of space for loved ones to gather for everyday meals and special feasts. In the adjacent kitchen, sauté, season, and store with ease thanks to roomy counters and cabinets, and enjoy the convenience of in-unit laundry. 2 bedrooms are situated at the back of the home, where views extend to the ocean. A hall bathroom plus coat and linen closets complete this level. Stairs from the kitchen lead down to a shared turfed yard as well as your own exclusive use patio and detached cottage. This adorable space, usable into the evening, adds even more possibility. It might be an office, gym, studio, playroom, or whatever else you need it to be. The garage includes 1-car tandem parking and common storage areas.
1373 16th Avenue
- Lower level flat with 2 bedrooms / 1 bathroom
- 1 car tandem garage parking
- 1,192 square feet (per graphic artist)
- Exclusive use bonus rooms and deck
- Eligible for fast-track condo conversion (per attorney)
Breathe easy in the lower-level home at 1373 16th Avenue, the perfect urban retreat with classic beauty and modern function. Follow the entry hallway to the living room, where bay windows frame a peaceful neighborhood view and convenient built-in shelves flank the fireplace. The adjoining formal dining room is perfectly scaled for both entertaining on special occasions and savoring casual meals at home. Continue to the kitchen, with stainless-steel appliances including refrigerator, range, and dishwasher. Counter and cabinet space abounds, so embrace your inner chef and let the flavors fly. Peacefully placed at the rear of the home, 2 bedrooms offer tranquility and backyard outlooks. A hall bathroom, coat closet, and linen closet round out this floor. Take steps down from the kitchen to access the shared yard, exclusive use deck, and garage with 1-car tandem parking plus laundry and common storage areas. The cherry on top is a suite of self-contained bonus rooms on this level. The TIC agreement allows future development as an ADU or incorporation into the main home.
Floor Plans
∎

Neighborhood Guide
∎

INNER SUNSET
∎

Sherri Howe

Ceily Landman
Get In Touch
∎
Thank you!
Your message has been received. We will reply using one of the contact methods provided in your submission.
Sorry, there was a problem
Your message could not be sent. Please refresh the page and try again in a few minutes, or reach out directly using the agent contact information below.

Sherri Howe

Ceily Landman
Email Us

